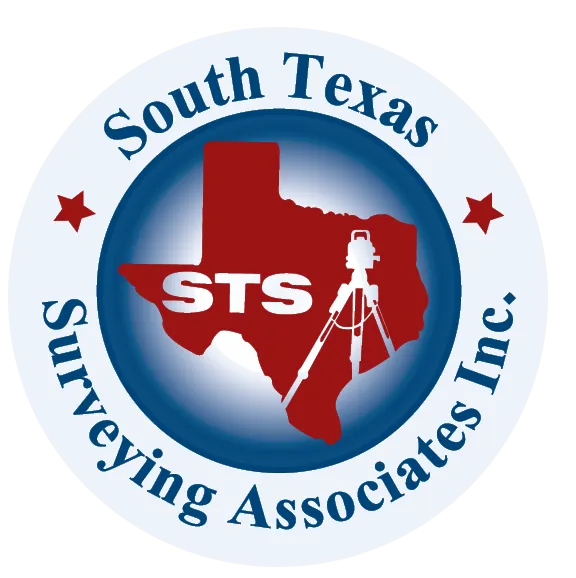Surveying Texas Since 1980 Family Owned, Customer Devoted | Firm #10045400 | 281-556-6918
See Our Latest Blogs

Campus & Master Plan Surveys in Texas
"Texas, often referred to as the Lone Star State, is a thriving hub for economic growth and innovation, making it an attractive destination for commercial real estate investment." - Chris Evans
Campus and Master Plan Surveys: Mapping Large-Scale Development in Texas
Some of the most ambitious commercial and institutional projects aren’t just a single building — they’re entire campuses. From sprawling universities and medical complexes to corporate headquarters and master-planned communities, these projects require a unique level of surveying precision.
That’s where campus and master plan surveys come in. These specialized surveys provide a comprehensive framework for multi-building, multi-phase developments. By establishing accurate baselines and integrating utilities, infrastructure, and property boundaries, they ensure that large projects grow efficiently and sustainably over time.
In this blog, we’ll cover what campus and master plan surveys are, why they’re essential, how they’re performed, and their role in shaping Texas’s future.
What Is a Campus and Master Plan Survey?
A campus or master plan survey is a large-scale survey designed to support developments that involve multiple buildings, phases, or long-term expansion.
These surveys typically include:
Boundary mapping – confirming ownership across multiple parcels.
Topographic surveys – measuring terrain and grading across large tracts.
Utility mapping – identifying and integrating water, sewer, power, and fiber.
Easements and rights-of-way – ensuring long-term access and service.
Site planning support – providing base maps for architects and engineers.
Expansion frameworks – integrating data for phased growth.
Why Campus and Master Plan Surveys Are Essential
1. Multi-Phase Planning
Surveys establish a consistent framework so each phase of construction aligns with the overall master plan.
2. Infrastructure Integration
Large campuses require complex utility networks. Surveys prevent conflicts and ensure efficiency.
3. Zoning and Compliance
Surveys confirm that the entire development complies with municipal and state regulations.
4. Efficiency in Design and Construction
By creating one unified survey base, architects and engineers avoid costly duplication.
5. Investor and Stakeholder Confidence
Survey data reassures lenders, city planners, and stakeholders that the project is buildable and sustainable.
The Campus Survey Process
Step 1: Records Review
Surveyors collect deeds, plats, and easement records across multiple parcels.
Step 2: Boundary and Topographic Work
GPS, LiDAR, and drones are used to measure property limits and elevations.
Step 3: Utility Mapping
Existing underground and overhead utilities are located and integrated into the base map.
Step 4: Planning Integration
Survey data is delivered in formats architects and engineers can use for master plan design.
Step 5: Ongoing Updates
As projects expand, surveys are updated to reflect new construction and infrastructure.
Technology in Campus and Master Plan Surveys
Drone LiDAR for rapid aerial mapping.
GIS databases to manage multiple utilities and structures.
3D modeling for grading and stormwater planning.
Robotic total stations for precise control on large campuses.
Digital twin integration for long-term campus management.
Common Issues Identified in Campus Surveys
Overlapping parcels with inconsistent deeds.
Conflicts between utilities and proposed building sites.
Floodplain or drainage issues on large tracts.
Easement overlaps restricting construction.
Outdated base maps causing design inefficiencies.
Campus Surveys vs. Other Commercial Surveys
Boundary Surveys – Cover single parcels, not multi-building tracts.
Site Plan Surveys – Focus on one project, not phased growth.
Industrial Site Surveys – Tailored to warehouses/factories, not campuses.
Campus Surveys – Provide a holistic, long-term framework for large developments.
Campus Development in Texas
Texas is a hub for campus-scale projects, including:
Universities expanding facilities in Houston, Dallas, and Austin.
Medical complexes like the Texas Medical Center in Houston.
Corporate campuses for Fortune 500 companies relocating to Texas.
Master-planned communities blending commercial, residential, and retail growth.
Each requires detailed surveys to succeed.
Cost of Campus and Master Plan Surveys
Costs depend on:
Total acreage and number of parcels.
Technology used (basic GPS vs. LiDAR).
Utility mapping complexity.
Phased monitoring requirements.
While upfront costs can be significant, they save money over time by preventing design conflicts and rework.
Why Developers Should Invest in Campus Surveys
Prevents costly infrastructure conflicts.
Provides a clear framework for phased growth.
Ensures compliance with zoning and permitting.
Builds lender and investor confidence.
Supports sustainable, efficient large-scale development.
The Future of Campus and Master Plan Surveys
AI-assisted planning tools for campus optimization.
Digital twins for real-time updates and management.
Autonomous drones for regular site monitoring.
Smart utility mapping integrated with city infrastructure.
Campus and master plan surveys are the blueprints behind Texas’s largest developments. From universities and hospitals to corporate campuses and master-planned communities, they provide the framework for growth that is accurate, efficient, and sustainable.
For developers, municipalities, and institutions, campus surveys are not optional—they’re essential to ensuring long-term success.
Delivering Land Surveys with Attention to Detail
George Owens
Commercial Broker

I have worked with many surveying companies, but South Texas Surveying stands out for their exceptional professionalism, attention to detail, and commitment to their clients.
Kim Wexler
Project Manager

Their accurate and thorough surveys make my job a lot easier, their ability to communicate effectively with all parties involved is commendable. I highly recommend South Texas Surveying.
James Cart
Homeowner

As a new homeowner, I was thoroughly impressed with the professional service provided by South Texas Surveying. I high recommend their services to any one buying a home in Houston.
Contact Us
Email: [email protected]
Office Address: 11281 Richmond Ave
BLDG J, Suite 101,
Houston, TX 77082
Office Hours: Mon – Fri 8:00am – 5:00pm
Office Phone Number: 281-556-6918
11281 Richmond Ave
BLDG J, Suite 101,
Houston, TX 77082
Firm Number: 10045400
Resources
© Copyright 2024 South Texas Surveying Associates
